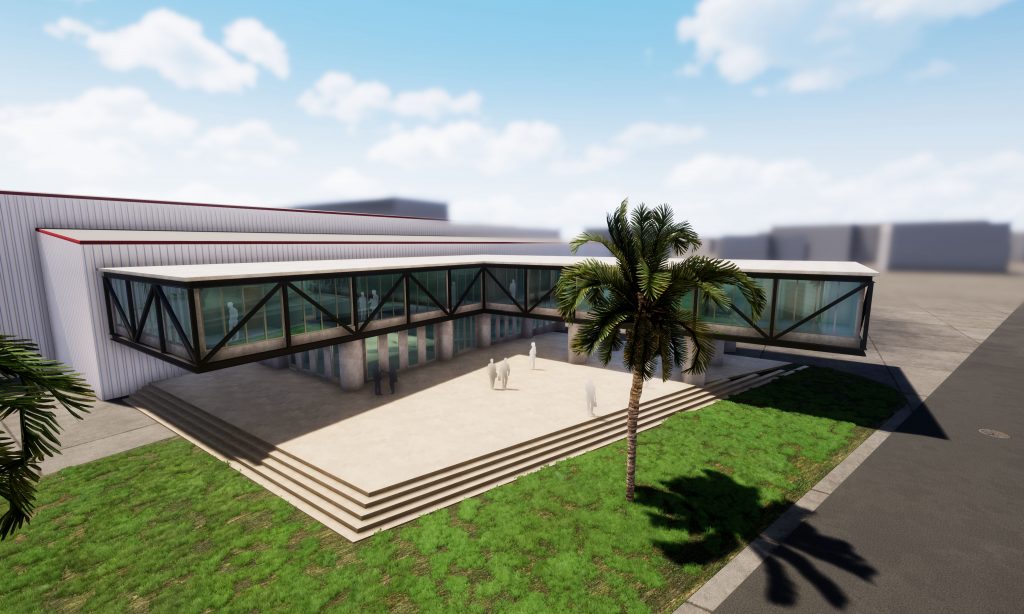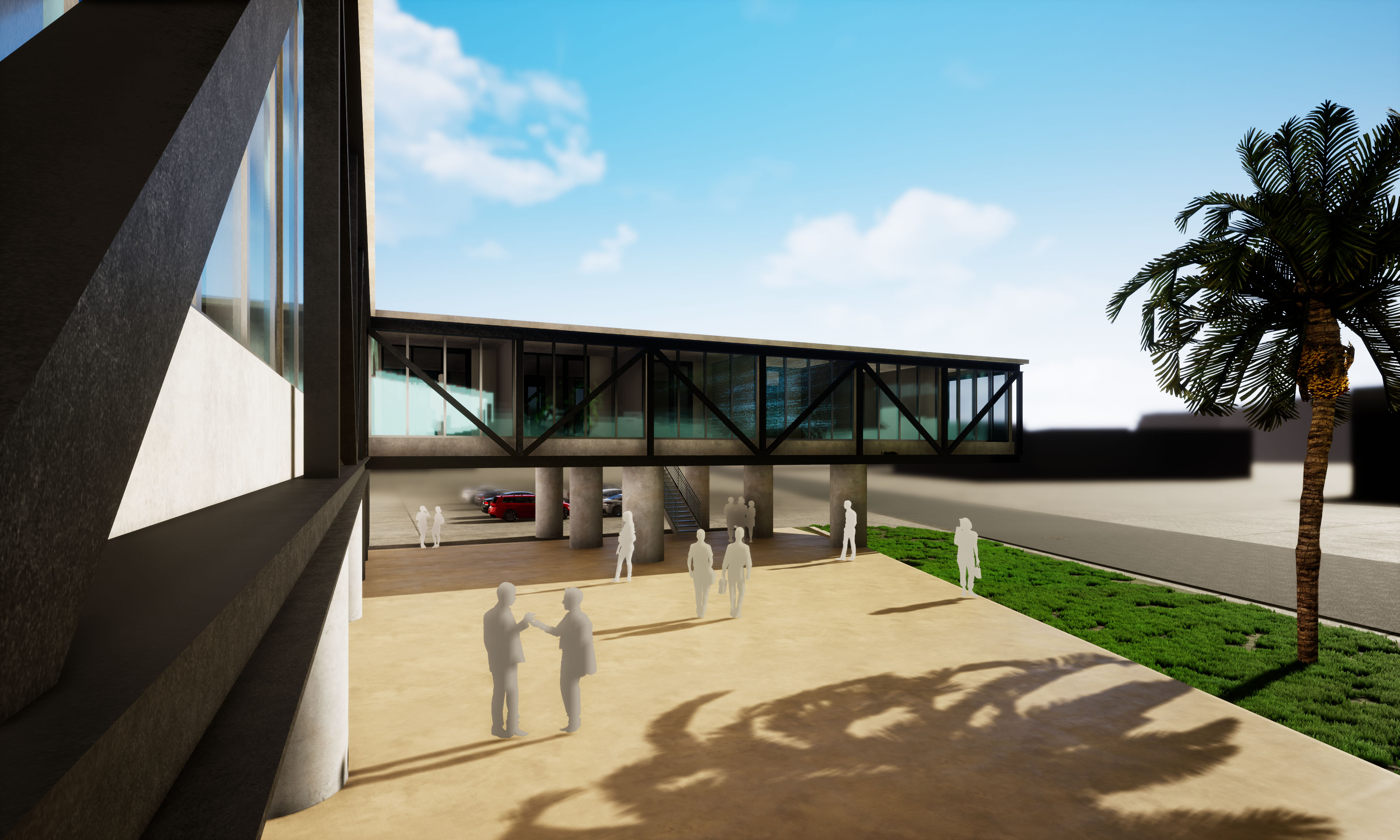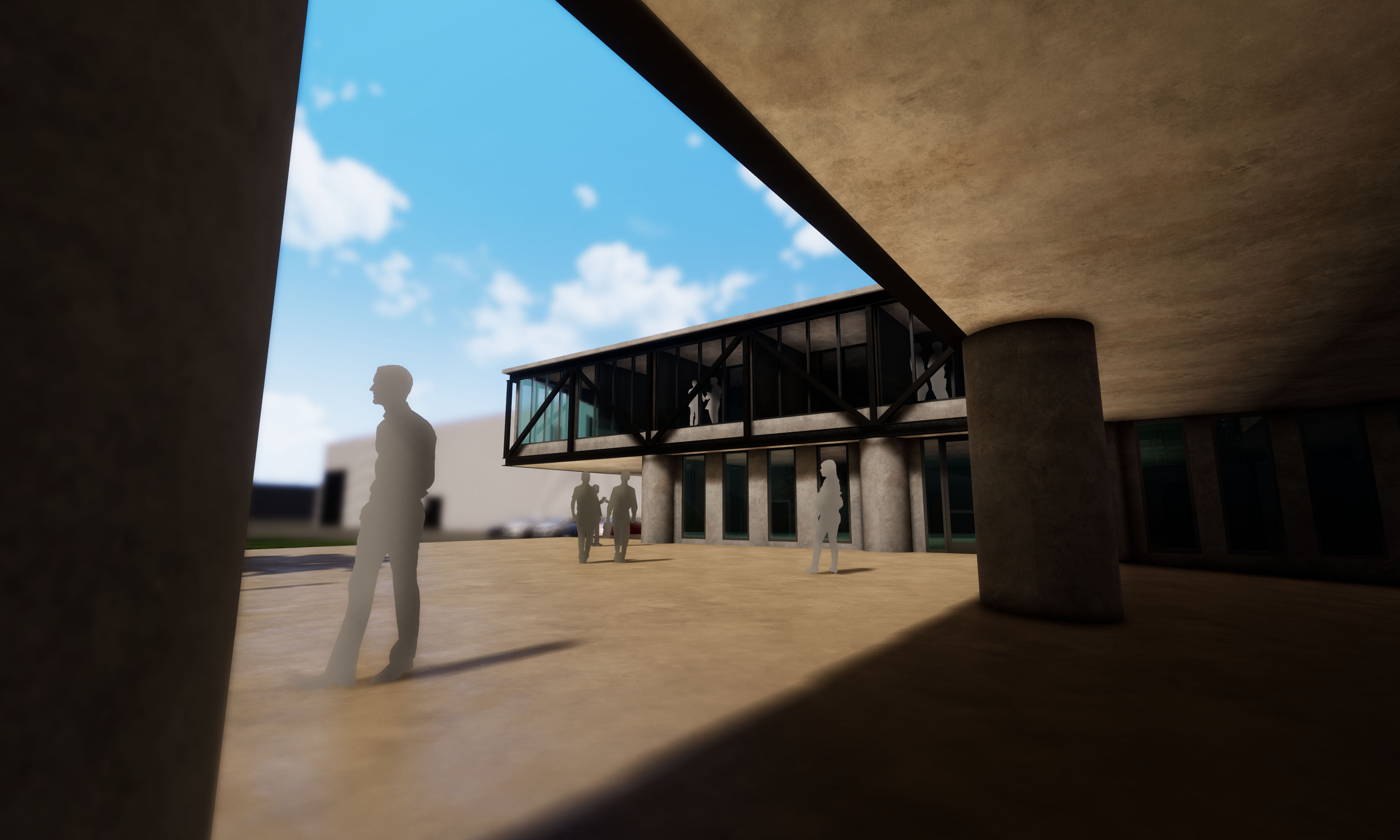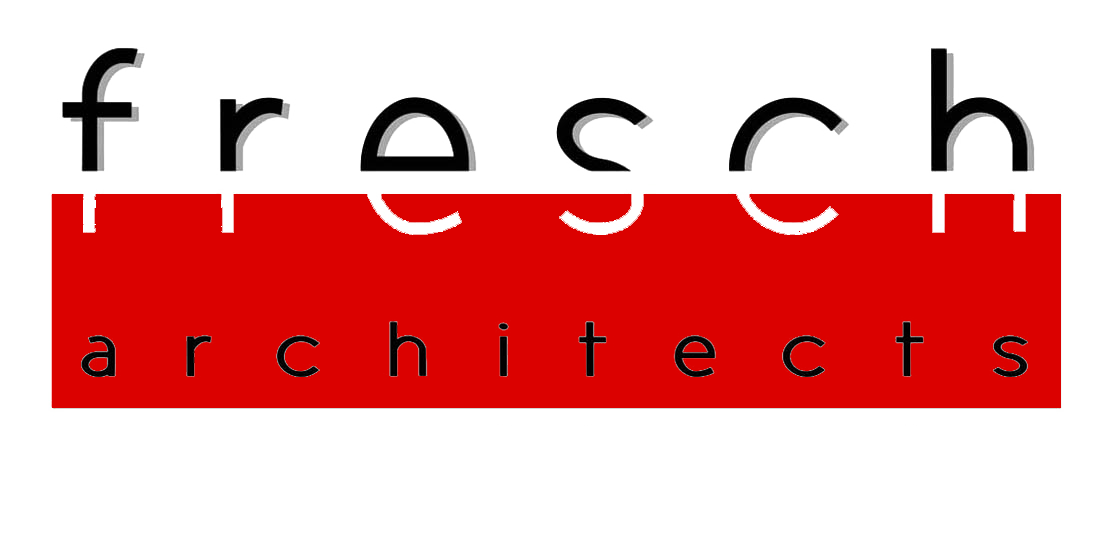Fabricator Office Building

Location: Corpus Christi, Texas
Specifies: Elevated Office Building
Status: Concept Design
Located in an industrial area prone to localized flooding caused by inadequate storm water infrastructure, the Client faces a challenge present in many urban areas today; how to deal with a larger municipal problem with their own resources. As a sixty year old company with a large fabrication facility, relocation was not an option.
The concept for the new administration building emerged from the Client’s need to manage potential flood risk and their desire to feature the company’s trade craft in the building. The program organization focused on separating essential and sensitive administrative functions from less critical functions. The essential program elements are elevated in a second floor steel exoskeleton. The exoskeleton provides for dramatic and efficient cantilevers over the much smaller footprint of non-essential first floor functions.
The exoskeleton concept also opened explortion of other sustainable and practical efficiencies including:
. Passive shading from the building frame provides an opportunity to utilize extensive glazing to enhance daylighting.
. A modest foundation footprint reduces materials in soil conditions requiring robust foundations.
. Use of clear span floor and roof decks are also contemplated to efficiently distribute building systems and further express the efficiency of the client’s medium of expression, steel.


