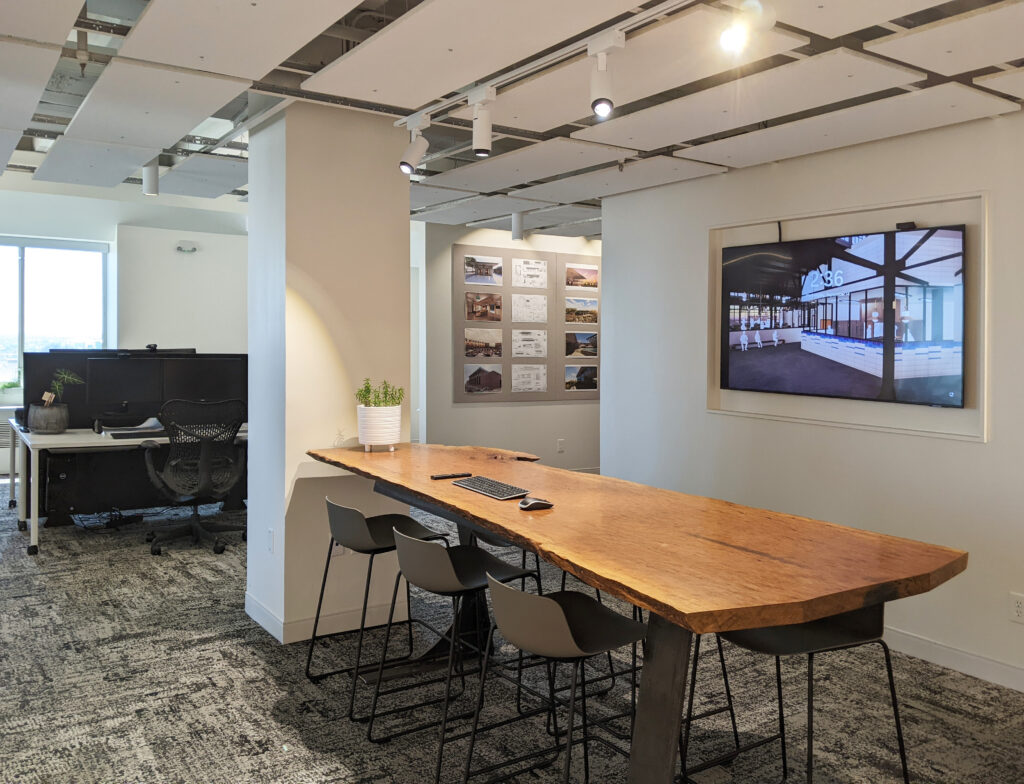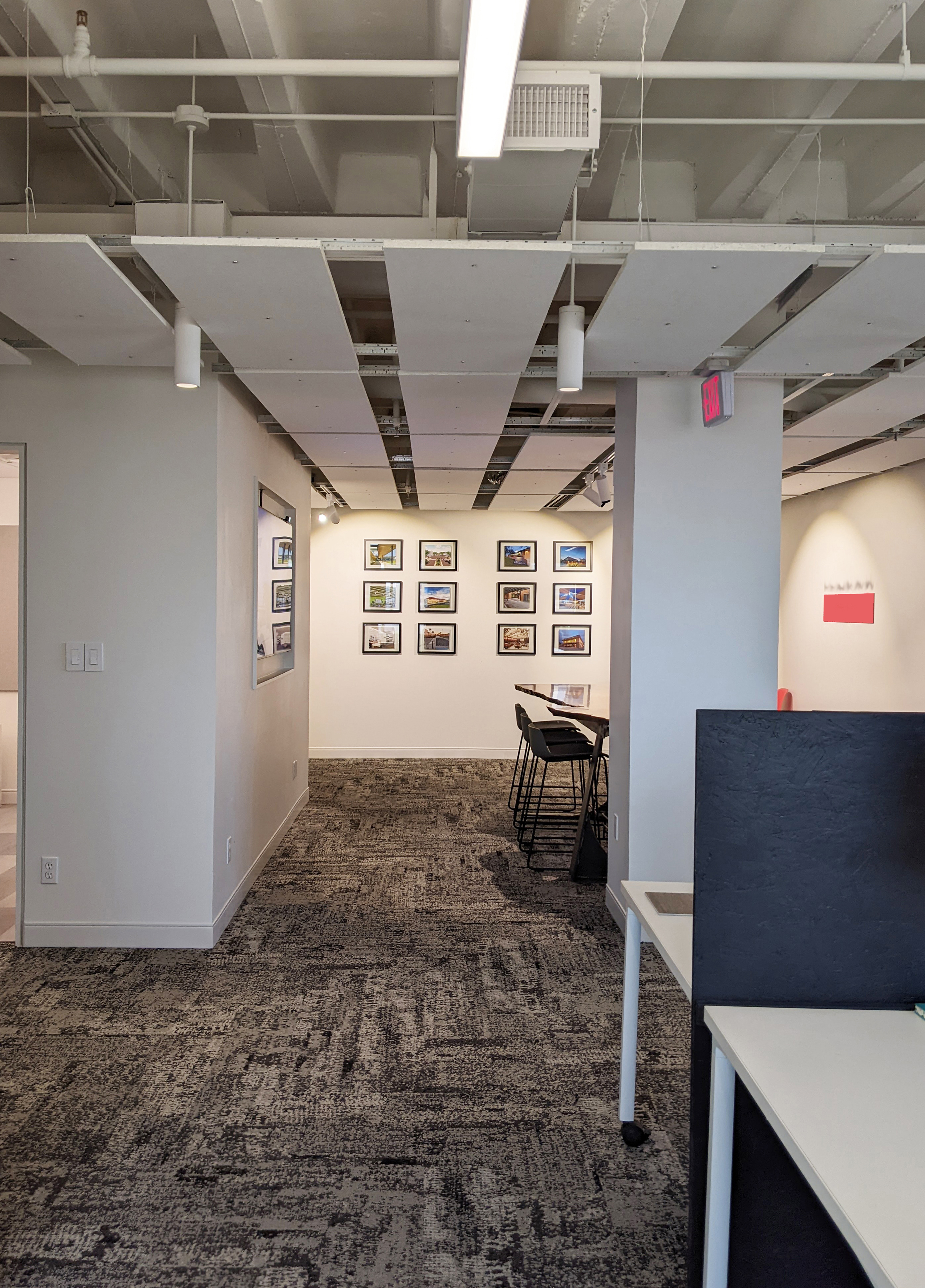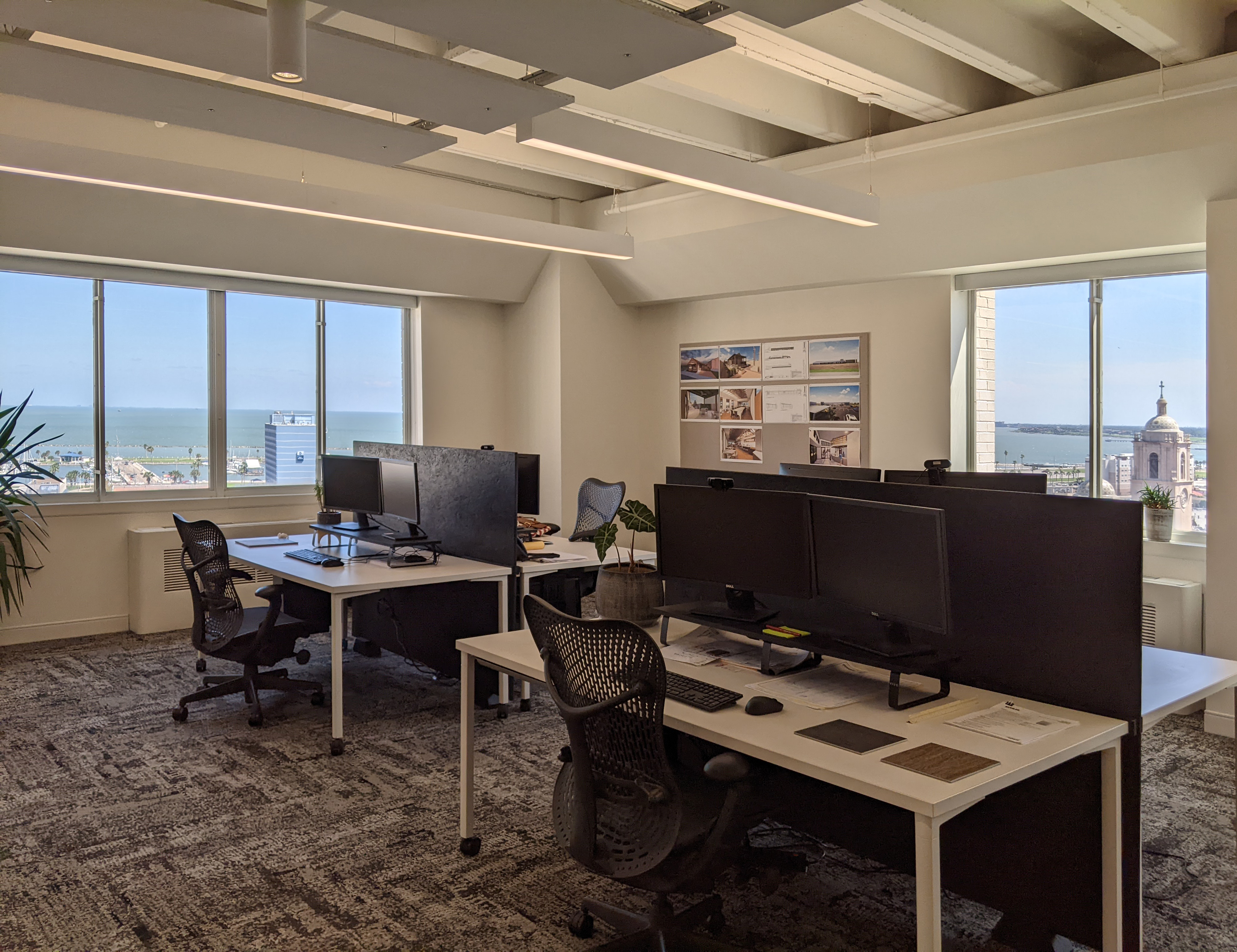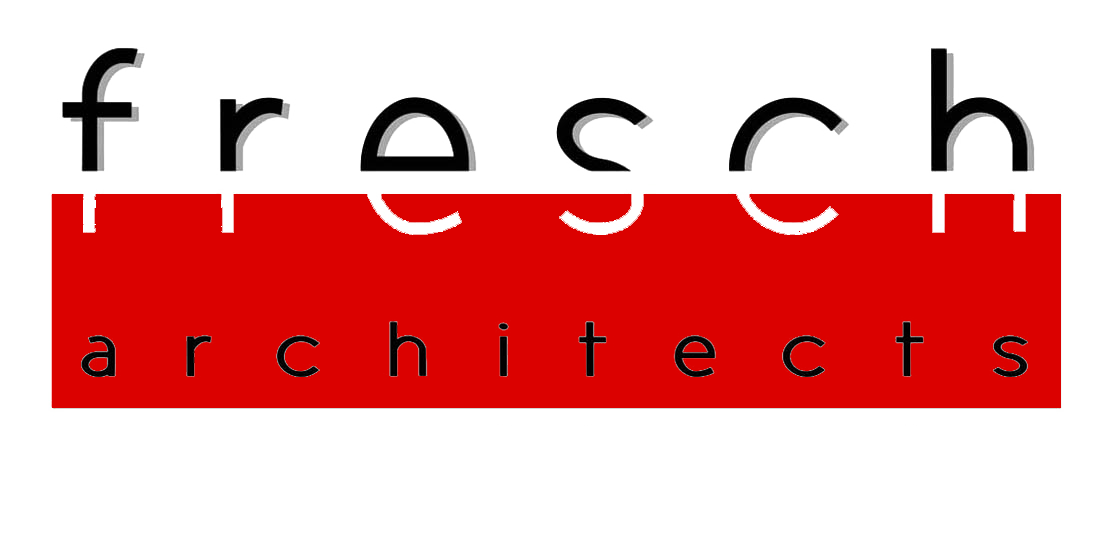Fresch Office

Location: Wilson Plaza, Corpus Christi, Texas
Specifies: 1600 Square Design Office
Status: Completed 2019
The 1600 square foot collaborative office for fresch Architects is located on the tenth floor of the Historic 1951 Wilson Plaza.
The existing space was subdivided into individual solid walled perimeter offices typical time, robbing the interior of daylighting and view opportunities.
The concept for the project was to simply remove all unnecessary partitions and turn the coveted corner office space into a collaborative work environment with equal access to daylight and the stunning panoramic views of the marina and Corpus Christi Bay.
Although simple in concept, the design was involved, evolving in ‘real time’ during demolition to incorporate uncovered existing elements such as: coordination of partition and lighting with the oddly spaced concrete pan joist system, working with the existing HVAC layout so that no new duct work was required, working to screen utilities to adjacent spaces that pass through the office, and working with the existing fire sprinkler layout to minimize modifications.
The concrete pan joist system is exposed over most of the open work space. At the office entry, the form and proportion of the pan joists is referenced by the independent free floating acoustic ceiling panels that screen the overhead utilities.
Thick-pile carpet laid in a herring bone pattern conveys a sense of depth and texture to counterpoint the minimal interior.
Daylighting provides the primary lighting with roller shades used to control early morning sun off the bay and south sun in winter months.



