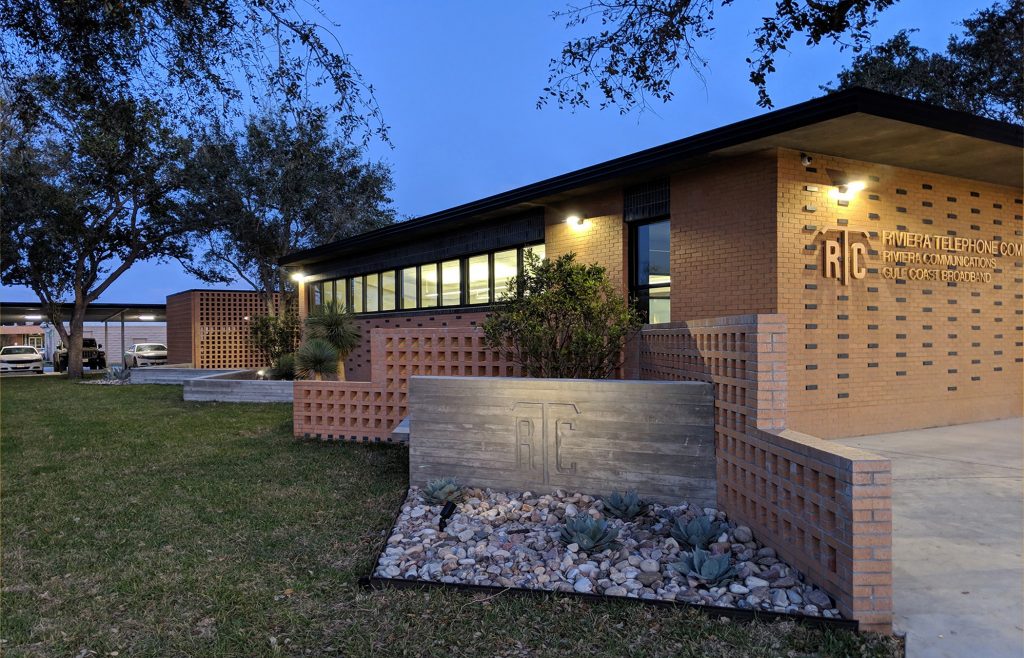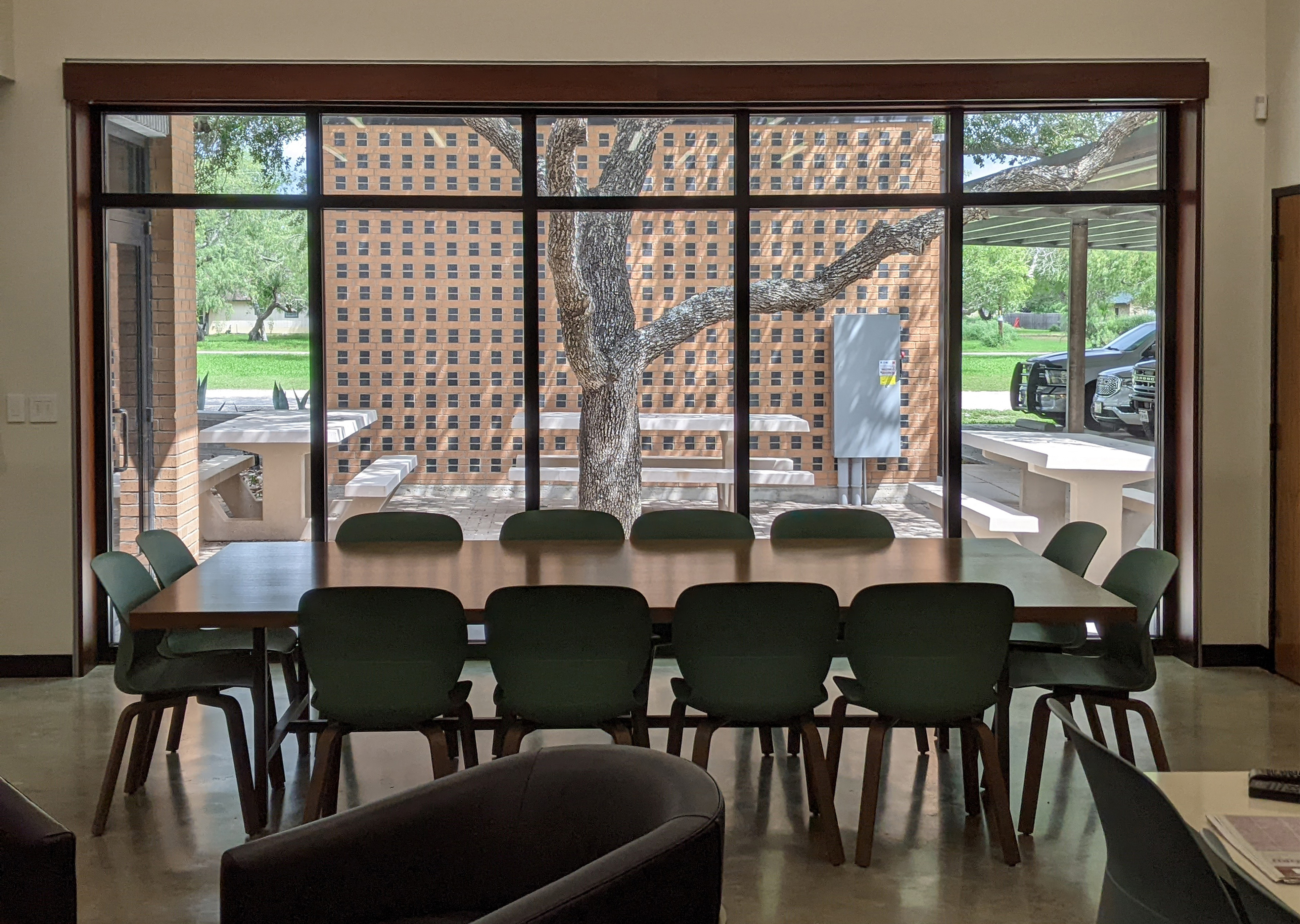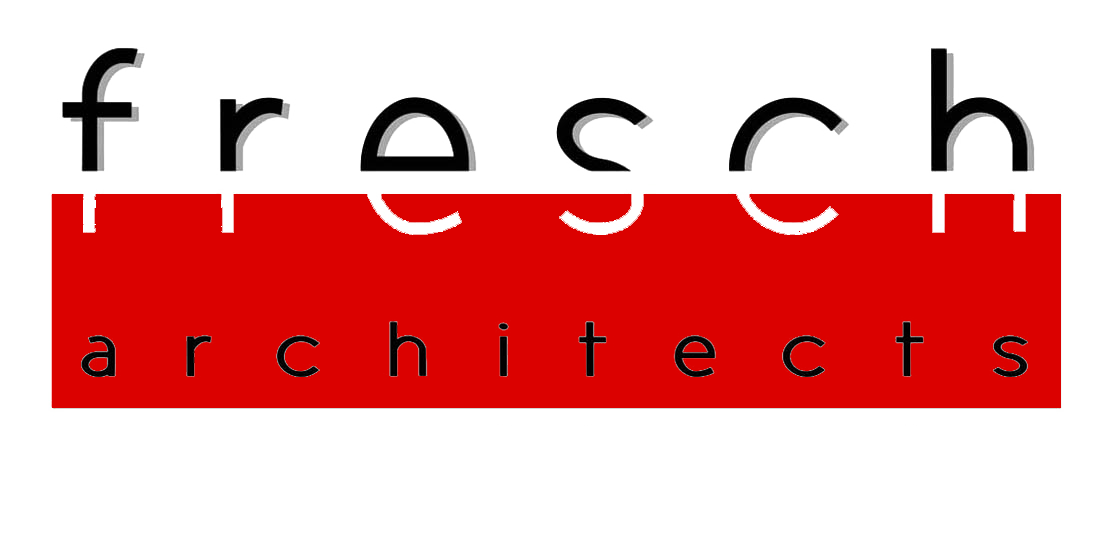RTC Office Building

Location: Riviera, Texas
Specifies: 6000 Square Foot Office Building
Status: Completed 2020
The new office building for the Riviera Telephone Company is a holistic design response to a previously developed site housing several mature oak trees, the demanding program requirements of the owner, and the need for resiliency and efficiency in construction along the Texas coast. The floor plan is heavily informed by locations of existing trees and access to daylighting. A suspended slab foundation system ensures structural integrity while keeping building loads off the root structures of the site’s large trees. Design features include:
Working within the footprint of the site’s mature existing oak trees.
Design for access to quality daylighting.
A suspended slab foundation to keep building loads off the mature tree root structures.
Design for stringent security protocols.
Insulated Concrete Form (ICF) exterior walls and hollow core concrete plank floor and roof decking for resilience, durability, and energy efficiency.
Design cues are taken from historic Riviera Telephone Company imagery:
Drooping lines between telephone poles inspire the open office ceiling cloud.
Reception area décor is a direct metaphor to glass insulated telephone pole cross arms.
The original vintage oak switchboard displayed in the lobby inspires the exterior brick patterns and motifs at both the building and the generator enclosure.



